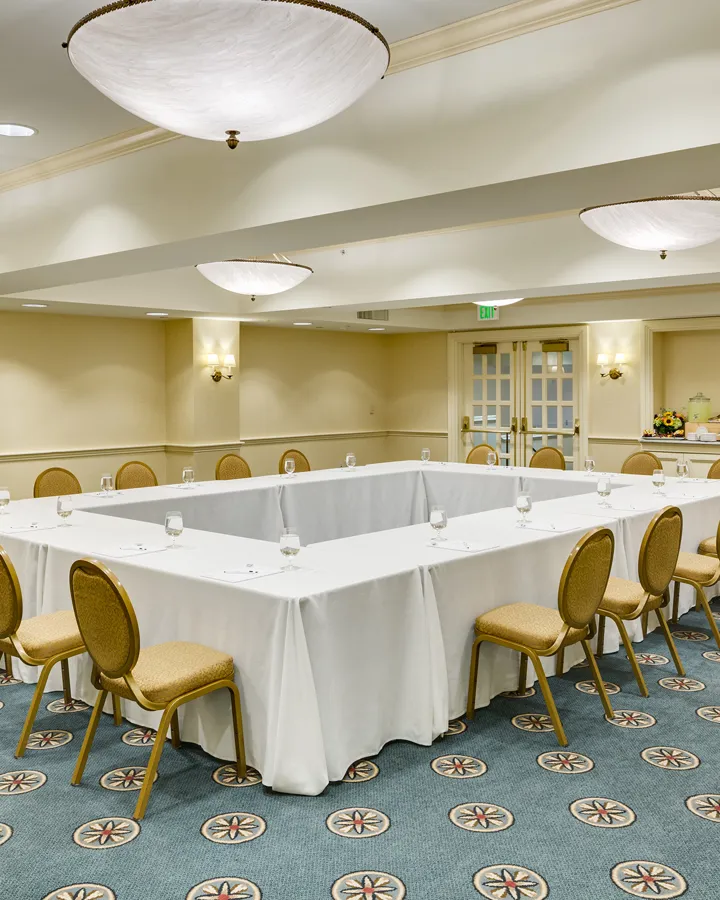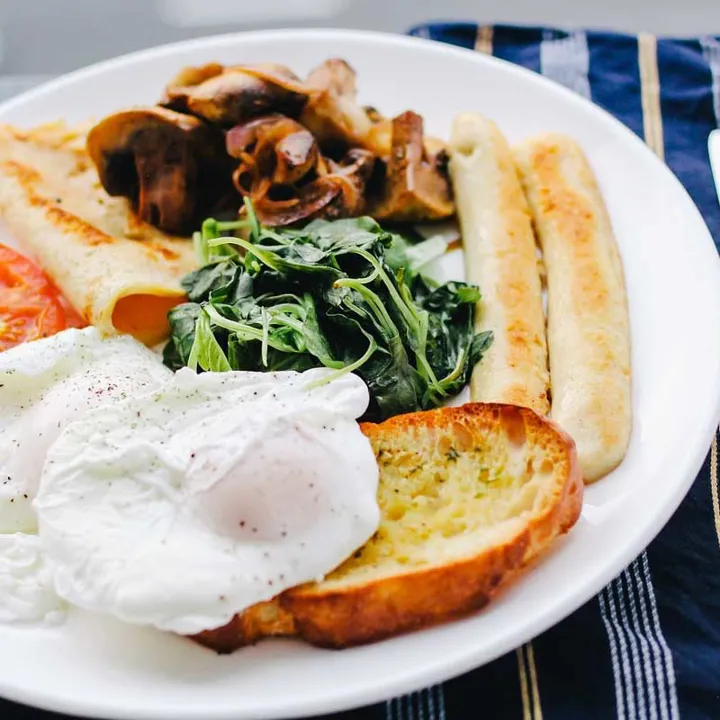
A Leading Location for Memorable Meetings and Events
The ideal venue for business functions, conferences, and board meetings, Inn on Boltwood offers an attractive location, stylish accommodations, and outstanding amenities and service.
More than 8,000 square feet of flexible indoor and outdoor meeting space, including our 2,360-square-foot ballroom and multipurpose meeting room, can be configured in a variety of layouts to accommodate functions of up to 160 guests.
A tented garden area offers the option of outdoor space with room for as many as 180 guests. Your meeting guests will appreciate our exceptional food and beverage offerings including 30Boltwood, our signature farm-to-table full-service Amherst restaurant, in addition to catering menus created to appeal to today’s sophisticated palate.
The services of our trained meeting planning staff are on-site to assist in creating a smooth and memorable experience. Audiovisual support is available, including dropdown projection screens, LCD projectors, podium, microphones, and sound system.
Event Capacity Charts
When planning a business meeting, group retreat, reunion, social event, or New England wedding reception, Inn on Boltwood offers a variety of indoor and outdoor spaces to suit every need.
Inn on Boltwood Event Capacity Chart
| Meeting Room | Size (Dimensions, L x W) |
Area (Sq. Ft.) |
Capacity (Plated Banquet) |
Capacity (Buffet or Dance Floor) |
|---|---|---|---|---|
| Dickinson Ballroom | 53' x 44.5' | 2360 | 160 | 150 |
| Samuel Fowler | 26.5' x 44.5' | 1180 | 70 | 60 |
| Emily | 26.5' x 44.5' | 1180 | 70 | 60 |
| Webster Ballroom | 32.5' x 28.5' | 924 | 60 | 50 |
| Amherst Boardroom | 39.5' x 12' | 420 | 12 | 12 |
| Roof Top Terrace | 35' x 52.5' | 1400 | 60 | 50 |
| Greenhouse Room | 25.75' x 11' | 280 | 20 | 20 |
| Garden Tent | 40' x 80' | 3200 | 200 | 180 |

